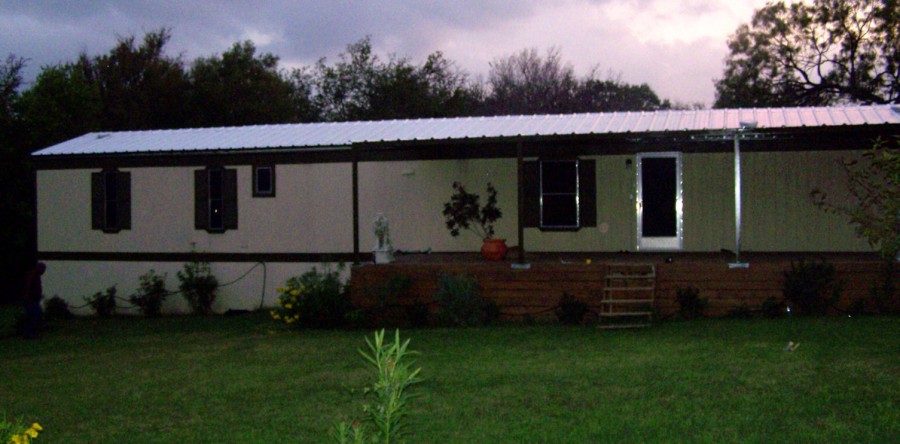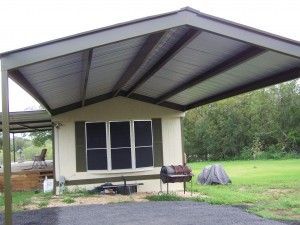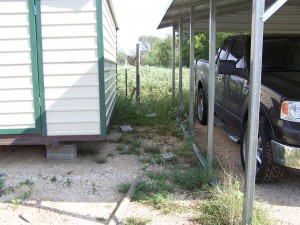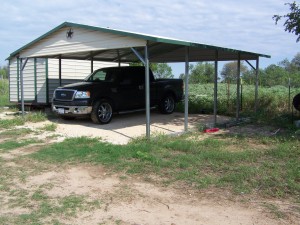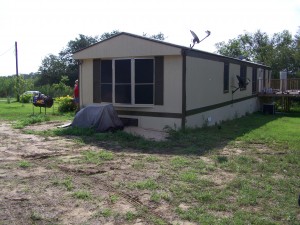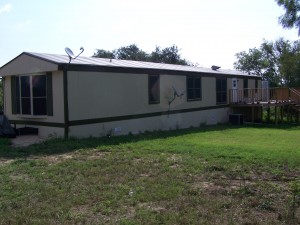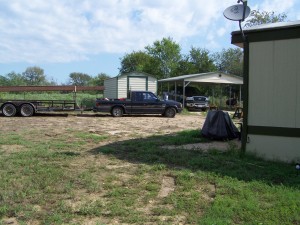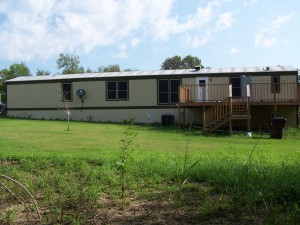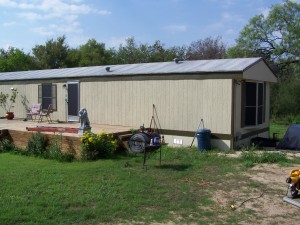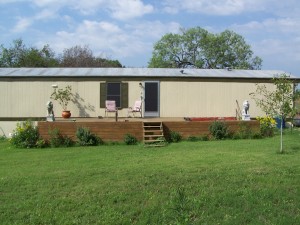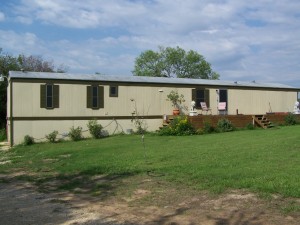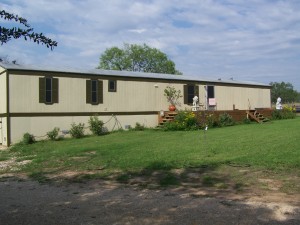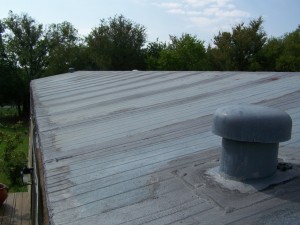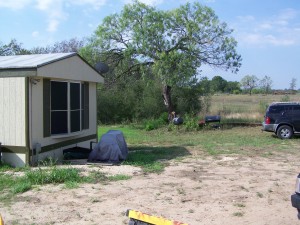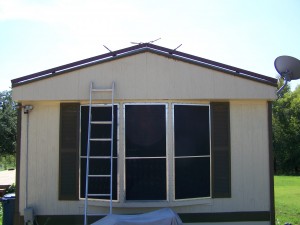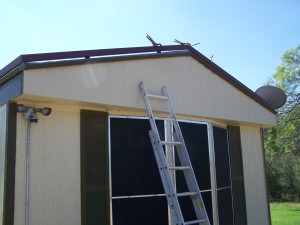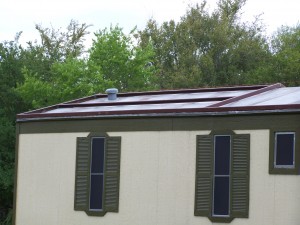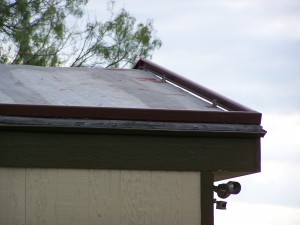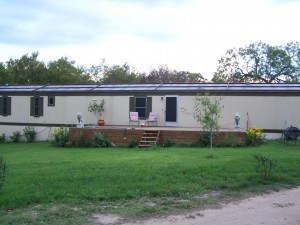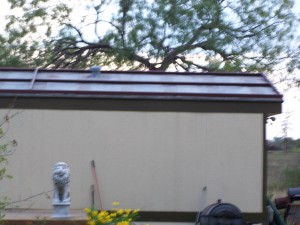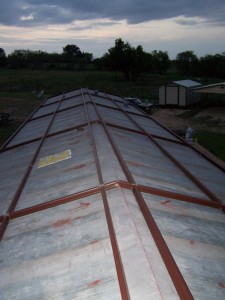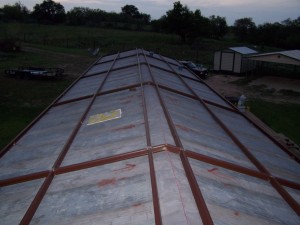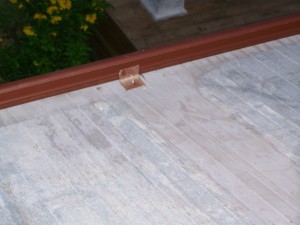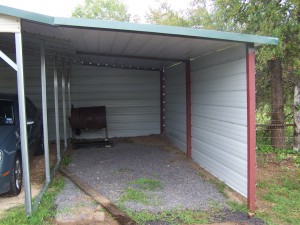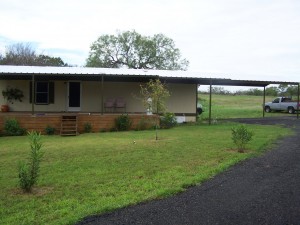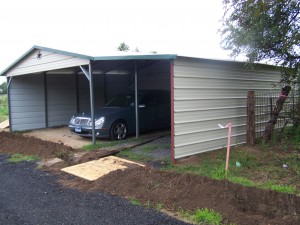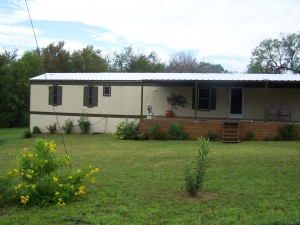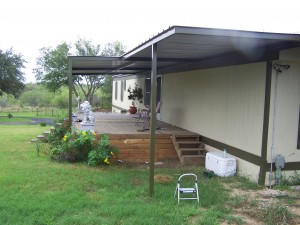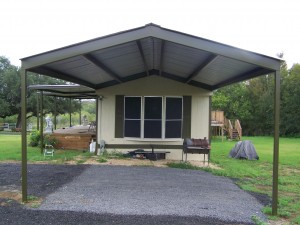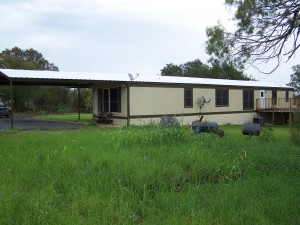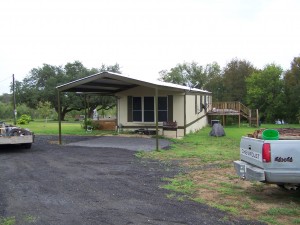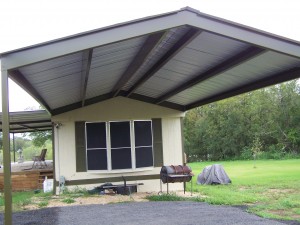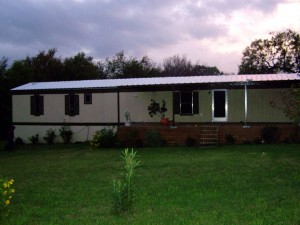Mobile Home Metal Roof Awning Carport La Vernia
Mobile Home Metal Roof Awning Carport La Vernia
Mobile Home Metal Roof Awning Carport La Vernia was a multistep process. Totaling 102 feet from tip to tip, the metal roof and carport combination is meant to protect for years to come. This 72' foot mobile home needed a new roof, and instead of the traditional method, we were able to apply a metal roof system without compromising the home itself. The use of a floating truss system kept the metal panels off of the top of the roof of the home, and had it sit just above it, insulating between the new roof and the old roof. This not only minimized any outside noise, but also cooled the house more in the summer and warmer in the winter!
Attached to the end of the home is a 24' long carport. On the front of the home, an all metal awning was added over the existing deck. This metal awning measures 33' long. In addition to the awning, the walkway from the metal carport is also covered, measuring 8'x15'. All of the exposed metal was painted to the customer's specs to match the trim of the home.
Also on this property was a pre-existing two car carport. The customer requested an addition to include room for one more car. We added an 18' long addition and enclosed it on the side and the back with metal R panels.
No one in San Antonio can provide the same quality, design assistance and professionalism that I can bring to your home or business. I am the designer and builder on each and every project. A quality carport, awning or patio cover will provide many years of shade and protection if designed and installed correctly. Get it done right and the first time, call me today.
Be sure to take a look at my other projects, we can come up with unique design and product to fit your needs!

