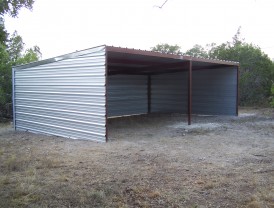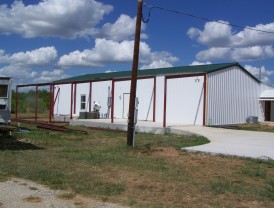Custom All Steel Pole Barn, Pipe Creek, Texas This pole barn was built for the same customer as the all metal pavilion seen here. It measures 30'x20'x9' and was framed with 3"x3" 14 g. square tubing. An 8" purlin was used for the center beam, and 6" purlin was used for the rafters. Each post was set into dug out rock 24 inches and sealed in concrete. This ensures that the structure will stand firm in most storms and inclimate weather. Three sides of the pole barn were enclosed, and along with the roof were covered in 26 gauge galvalume R-panels.
Custom All Steel Pole Barn, Pipe Creek, Texas




Recent Comments